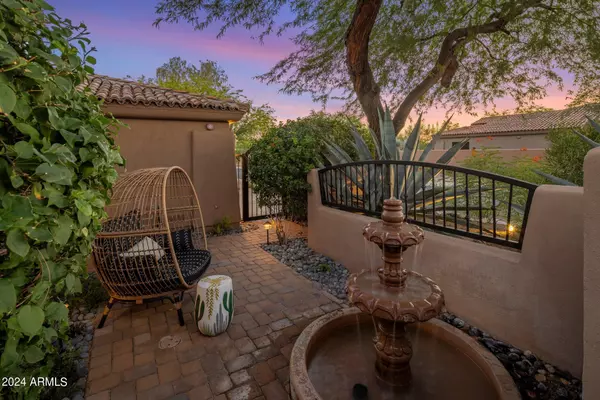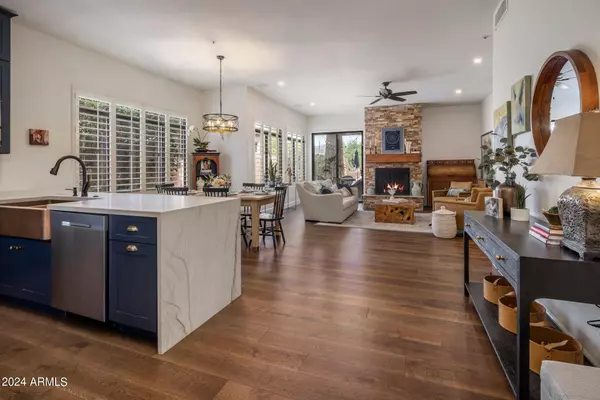
3 Beds
2 Baths
1,946 SqFt
3 Beds
2 Baths
1,946 SqFt
Key Details
Property Type Single Family Home
Sub Type Single Family - Detached
Listing Status Pending
Purchase Type For Sale
Square Footage 1,946 sqft
Price per Sqft $565
Subdivision Grayhawk Parcel 3E North
MLS Listing ID 6752120
Style Santa Barbara/Tuscan
Bedrooms 3
HOA Fees $1,022/qua
HOA Y/N Yes
Originating Board Arizona Regional Multiple Listing Service (ARMLS)
Year Built 1996
Annual Tax Amount $3,742
Tax Year 2023
Lot Size 6,470 Sqft
Acres 0.15
Property Description
The great room features a dry bar with a wine fridge, custom cabinetry, and a quartzite counter, perfect for entertaining. Sonos speakers in the great room, patio, primary bedroom, and bath add a touch of luxury, while new engineered hardwood floors and taller baseboards create a seamless flow throughout.
The primary suite is a true retreat with a walk-in, doorless shower, new quartz countertops, and modern fixtures. Both bathrooms have been fully updated with new tile, cabinets, and fixtures, creating spa-like spaces.
Outdoors, the private and low-maintenance yard is perfect for relaxing with an outdoor fireplace, new turf and landscape lighting. The 2 car garage includes a workbench, cabinets, and a NEMA outlet for EV charging. With a new AC unit installed in 2024, this home is move-in ready and built to impress. See documents tab for full list of upgrades.
Enjoy easy access to community amenities, including a pool, walking paths, and a variety of all-age events such as painting classes, bingo nights, and food trucks. Just a 5-minute stroll to Starbucks, this location is as convenient as it is serene.
Location
State AZ
County Maricopa
Community Grayhawk Parcel 3E North
Direction West on Thompson Peak Pkwy to Grayhawk Dr, (Talon gate). South through guard gate. Continue south to Crown Point entrance, turn right. Turn left on Sierra Pinta. House is second on the left.
Rooms
Other Rooms Great Room
Master Bedroom Not split
Den/Bedroom Plus 3
Separate Den/Office N
Interior
Interior Features Eat-in Kitchen, 9+ Flat Ceilings, Fire Sprinklers, No Interior Steps, Pantry, 3/4 Bath Master Bdrm, Double Vanity, High Speed Internet
Heating Natural Gas
Cooling Refrigeration, Ceiling Fan(s)
Flooring Tile, Wood
Fireplaces Type 2 Fireplace, Exterior Fireplace, Family Room, Gas
Fireplace Yes
Window Features Dual Pane
SPA None
Laundry WshrDry HookUp Only
Exterior
Exterior Feature Covered Patio(s), Patio, Private Street(s), Private Yard
Garage Attch'd Gar Cabinets, Dir Entry frm Garage, Electric Door Opener, Electric Vehicle Charging Station(s)
Garage Spaces 2.0
Garage Description 2.0
Fence Block, Wrought Iron
Pool None
Community Features Gated Community, Community Spa Htd, Community Pool Htd, Guarded Entry, Golf, Tennis Court(s), Playground, Biking/Walking Path
Amenities Available Management
Waterfront No
View Mountain(s)
Roof Type Tile
Private Pool No
Building
Lot Description Sprinklers In Rear, Sprinklers In Front, Desert Back, Desert Front, Synthetic Grass Back
Story 1
Builder Name Unknown
Sewer Public Sewer
Water City Water
Architectural Style Santa Barbara/Tuscan
Structure Type Covered Patio(s),Patio,Private Street(s),Private Yard
Schools
Elementary Schools Grayhawk Elementary School
Middle Schools Mountain Trail Middle School
High Schools Pinnacle High School
School District Paradise Valley Unified District
Others
HOA Name Crown Point
HOA Fee Include Cable TV,Maintenance Grounds,Street Maint,Front Yard Maint
Senior Community No
Tax ID 212-31-893
Ownership Fee Simple
Acceptable Financing Conventional
Horse Property N
Listing Terms Conventional

Copyright 2024 Arizona Regional Multiple Listing Service, Inc. All rights reserved.

Find out why customers are choosing LPT Realty to meet their real estate needs







