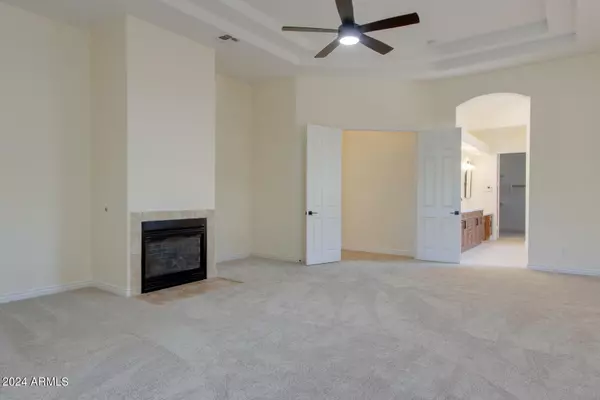
6 Beds
4.5 Baths
4,091 SqFt
6 Beds
4.5 Baths
4,091 SqFt
Key Details
Property Type Single Family Home
Sub Type Single Family - Detached
Listing Status Active
Purchase Type For Rent
Square Footage 4,091 sqft
Subdivision Cooper Country Estates
MLS Listing ID 6751920
Style Territorial/Santa Fe
Bedrooms 6
HOA Y/N Yes
Originating Board Arizona Regional Multiple Listing Service (ARMLS)
Year Built 2003
Lot Size 0.320 Acres
Acres 0.32
Property Description
Location
State AZ
County Maricopa
Community Cooper Country Estates
Direction From Ocotillo: South on Cooper, Right on Prescott Place. Home is to left when you pull in. Welcome Home!!!!!!
Rooms
Other Rooms Guest Qtrs-Sep Entrn, ExerciseSauna Room, Family Room
Master Bedroom Split
Den/Bedroom Plus 6
Separate Den/Office N
Interior
Interior Features Master Downstairs, Breakfast Bar, 9+ Flat Ceilings, Drink Wtr Filter Sys, No Interior Steps, Kitchen Island, Pantry, Double Vanity, Full Bth Master Bdrm, Separate Shwr & Tub, High Speed Internet
Heating Natural Gas
Cooling Programmable Thmstat, Refrigeration, Ceiling Fan(s)
Flooring Carpet, Tile, Wood
Fireplaces Number 2 Fireplaces
Fireplaces Type 2 Fireplaces, Family Room, Master Bedroom, Gas
Furnishings Unfurnished
Fireplace Yes
Window Features Dual Pane,Low-E,Wood Frames
SPA Heated,Private
Laundry Washer Hookup, Inside
Exterior
Exterior Feature Covered Patio(s), Playground, Patio, Private Street(s), Private Yard, Separate Guest House
Parking Features Side Vehicle Entry, Extnded Lngth Garage, Electric Door Opener, Dir Entry frm Garage
Garage Spaces 3.0
Garage Description 3.0
Fence Block
Pool Play Pool, Heated, Private
Community Features Gated Community, Near Bus Stop, Biking/Walking Path
Roof Type Tile
Accessibility Zero-Grade Entry
Private Pool Yes
Building
Lot Description Sprinklers In Rear, Sprinklers In Front, Desert Back, Desert Front, Grass Front, Grass Back, Auto Timer H2O Front, Auto Timer H2O Back
Story 1
Builder Name Gemcor Homes
Sewer Sewer in & Cnctd, Sewer - Available, Public Sewer
Water City Water
Architectural Style Territorial/Santa Fe
Structure Type Covered Patio(s),Playground,Patio,Private Street(s),Private Yard, Separate Guest House
New Construction No
Schools
Elementary Schools John & Carol Carlson Elementary
Middle Schools Santan Junior High School
High Schools Perry High School
School District Chandler Unified District
Others
Pets Allowed Lessor Approval
HOA Name Cooper Country
Senior Community No
Tax ID 303-44-591
Horse Property N
Special Listing Condition Owner/Agent, N/A

Copyright 2024 Arizona Regional Multiple Listing Service, Inc. All rights reserved.

Find out why customers are choosing LPT Realty to meet their real estate needs







