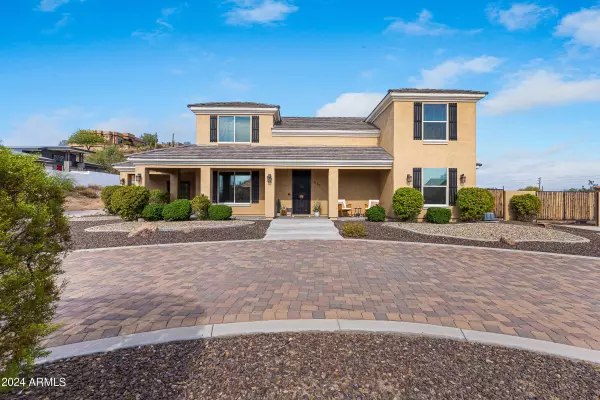
5 Beds
3 Baths
3,651 SqFt
5 Beds
3 Baths
3,651 SqFt
Key Details
Property Type Single Family Home
Sub Type Single Family - Detached
Listing Status Active
Purchase Type For Sale
Square Footage 3,651 sqft
Price per Sqft $260
Subdivision Metes And Bounds
MLS Listing ID 6736665
Style Other (See Remarks)
Bedrooms 5
HOA Y/N No
Originating Board Arizona Regional Multiple Listing Service (ARMLS)
Year Built 2006
Annual Tax Amount $3,097
Tax Year 2023
Lot Size 1.265 Acres
Acres 1.27
Property Description
Step inside to discover a light-filled interior with soaring ceilings that enhance the spacious feel of the home. The grand foyer leads you into the heart of the house, where you'll find a generously sized living area perfect for both relaxation and entertaining. The main floor features a spacious master suite, offering a private retreat with ample space, ensuring comfort and serenity. A separate office provides a quiet space for work or study, ideal for remote work or managing your personal affairs.
The large kitchen and dining area are the heart of the home, equipped with sleek stainless steel appliances that cater to all your culinary needs. The open-concept design ensures seamless flow between the kitchen and dining areas, making it perfect for family gatherings and entertaining guests. Recent updates include newer interior paint and stylish wood laminate flooring throughout, adding a modern touch to the home.
The expansive game room/flex space offers endless possibilities, whether you envision it as a playroom, home theater, or personal gym. With three full bathrooms, this home provides ample convenience for a large family or visiting guests.
Outside, the property continues to impress. The large 2-car garage, RV gate, and extended driveway offer ample space for all your vehicles and recreational toys. The backyard is a true highlight, featuring a pad cut into the hillside behind the home, ready for you to build a shop or guest house, adding even more value and potential to this remarkable property.
Don't miss out on this exceptional home that truly has it all! Come and experience the beauty and tranquility of desert living at its finest, where every detail has been thoughtfully designed to provide the perfect blend of luxury, comfort, and functionality.
Location
State AZ
County Maricopa
Community Metes And Bounds
Direction From Brown, head South on Signal Butte. Right (West) onto Quarterline Road, Right (North) on 107th Street to property on Right (East) side of street.
Rooms
Other Rooms Family Room, BonusGame Room
Master Bedroom Downstairs
Den/Bedroom Plus 7
Separate Den/Office Y
Interior
Interior Features Master Downstairs, Eat-in Kitchen, Breakfast Bar, Vaulted Ceiling(s), Kitchen Island, Pantry, Double Vanity, Full Bth Master Bdrm, Separate Shwr & Tub, High Speed Internet
Heating Electric
Cooling Refrigeration, Ceiling Fan(s)
Flooring Carpet, Laminate, Tile
Fireplaces Number No Fireplace
Fireplaces Type None
Fireplace No
Window Features Dual Pane
SPA None
Exterior
Exterior Feature Circular Drive, Covered Patio(s), Patio, Private Street(s)
Parking Features Dir Entry frm Garage, Electric Door Opener, RV Gate
Garage Spaces 2.0
Garage Description 2.0
Fence Block, Partial
Pool None
Amenities Available None
View Mountain(s)
Roof Type Tile
Private Pool No
Building
Lot Description Sprinklers In Rear, Desert Front, Natural Desert Back, Gravel/Stone Front, Grass Back
Story 2
Builder Name Custom
Sewer Septic in & Cnctd
Water Pvt Water Company
Architectural Style Other (See Remarks)
Structure Type Circular Drive,Covered Patio(s),Patio,Private Street(s)
New Construction No
Schools
Elementary Schools Sousa Elementary School
Middle Schools Smith Junior High School
High Schools Skyline High School
School District Mesa Unified District
Others
HOA Fee Include No Fees
Senior Community No
Tax ID 220-16-007-A
Ownership Fee Simple
Acceptable Financing Conventional, VA Loan
Horse Property Y
Listing Terms Conventional, VA Loan

Copyright 2024 Arizona Regional Multiple Listing Service, Inc. All rights reserved.

Find out why customers are choosing LPT Realty to meet their real estate needs







