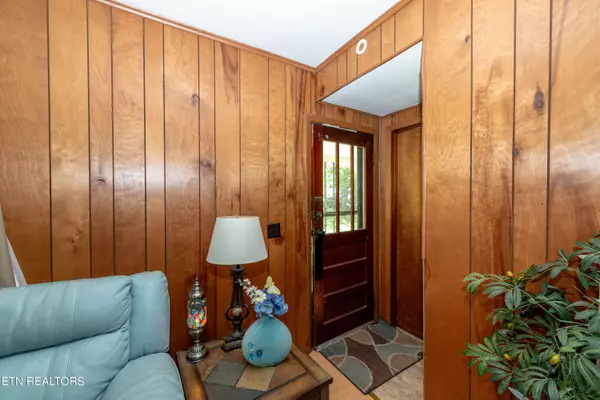
5 Beds
2 Baths
2,400 SqFt
5 Beds
2 Baths
2,400 SqFt
Key Details
Property Type Single Family Home
Sub Type Residential
Listing Status Active
Purchase Type For Sale
Square Footage 2,400 sqft
Price per Sqft $166
MLS Listing ID 1269261
Style Cottage,Manufactured
Bedrooms 5
Full Baths 2
Originating Board East Tennessee REALTORS® MLS
Year Built 1920
Lot Size 2.280 Acres
Acres 2.28
Property Description
Location
State TN
County Blount County - 28
Area 2.28
Rooms
Other Rooms LaundryUtility, DenStudy, Bedroom Main Level, Extra Storage, Office, Mstr Bedroom Main Level
Basement Crawl Space
Dining Room Eat-in Kitchen, Formal Dining Area
Interior
Interior Features Eat-in Kitchen
Heating Propane, Other, Electric
Cooling Ceiling Fan(s), Window Unit(s)
Flooring Laminate, Vinyl
Fireplaces Type None, Other
Appliance Range, Refrigerator, Smoke Detector, None
Heat Source Propane, Other, Electric
Laundry true
Exterior
Exterior Feature Windows - Insulated, Porch - Covered, Deck
Garage Off-Street Parking
Garage Description Off-Street Parking
View Mountain View, Country Setting
Garage No
Building
Lot Description Wooded, Irregular Lot, Level
Faces From Maryville take 321N (E. Lamar Alexander Parkway) past Heritage High School and take a right onto Sims Rd. then immediate left onto Gamble Lane. Follow Gamble Lane until it intersects with Cambridge Rd. The property is on the right at the intersection. The tax card says 4402 Gamble Lane the 911 address is 4402 Cambridge Rd.
Sewer Septic Tank
Water Public
Architectural Style Cottage, Manufactured
Additional Building Storage, Gazebo
Structure Type Vinyl Siding,Metal Siding,Block,Frame
Schools
Middle Schools Heritage
High Schools Heritage
Others
Restrictions No
Tax ID 060 033.00
Energy Description Electric, Propane
Acceptable Financing New Loan, Cash, Conventional
Listing Terms New Loan, Cash, Conventional

Find out why customers are choosing LPT Realty to meet their real estate needs







