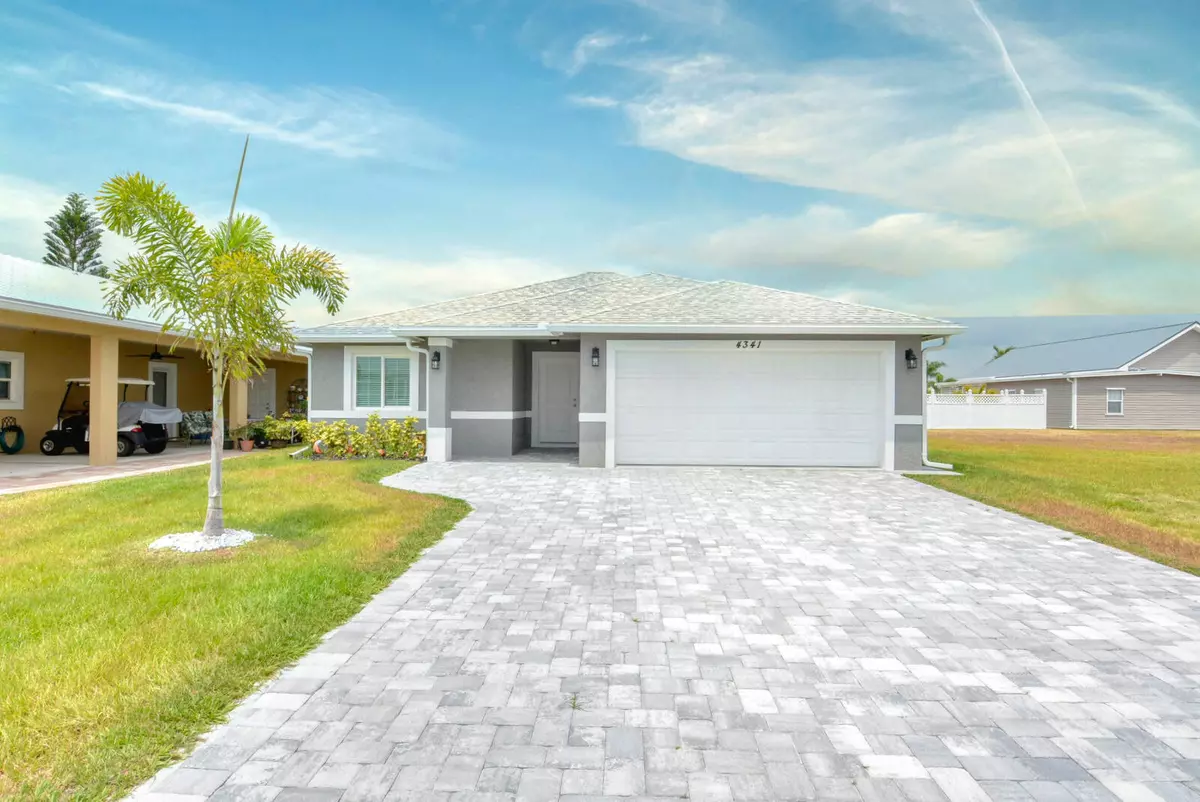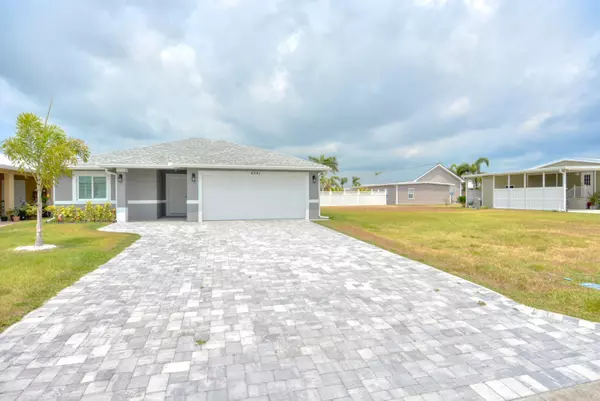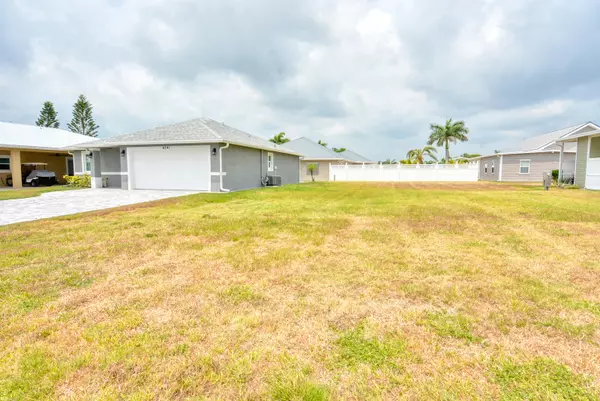
3 Beds
2 Baths
1,255 SqFt
3 Beds
2 Baths
1,255 SqFt
Key Details
Property Type Single Family Home
Sub Type Single Family Detached
Listing Status Active Under Contract
Purchase Type For Sale
Square Footage 1,255 sqft
Price per Sqft $298
Subdivision Palm Village Ranch
MLS Listing ID RX-10987885
Bedrooms 3
Full Baths 2
Construction Status Resale
HOA Fees $62/mo
HOA Y/N Yes
Year Built 2023
Annual Tax Amount $595
Tax Year 2023
Lot Size 10,000 Sqft
Property Description
Location
State FL
County Okeechobee
Area 5940
Zoning Res
Rooms
Other Rooms Laundry-Inside, Laundry-Util/Closet
Master Bath Dual Sinks
Interior
Interior Features Pantry, Split Bedroom, Walk-in Closet
Heating Central
Cooling Ceiling Fan, Central
Flooring Tile
Furnishings Furnished,Furniture Negotiable
Exterior
Exterior Feature Open Patio
Parking Features Garage - Attached
Garage Spaces 2.0
Utilities Available Electric, Public Sewer, Public Water
Amenities Available Clubhouse, Community Room, Pool, Tennis
Waterfront Description None
Roof Type Comp Shingle
Exposure North
Private Pool No
Building
Lot Description < 1/4 Acre
Story 1.00
Foundation CBS
Construction Status Resale
Others
Pets Allowed Yes
HOA Fee Include Common Areas,Common R.E. Tax,Lawn Care,Management Fees,Recrtnal Facility
Senior Community Verified
Restrictions Buyer Approval
Acceptable Financing Cash, Conventional, FHA, VA
Membership Fee Required No
Listing Terms Cash, Conventional, FHA, VA
Financing Cash,Conventional,FHA,VA
Pets Allowed No Aggressive Breeds

Find out why customers are choosing LPT Realty to meet their real estate needs







