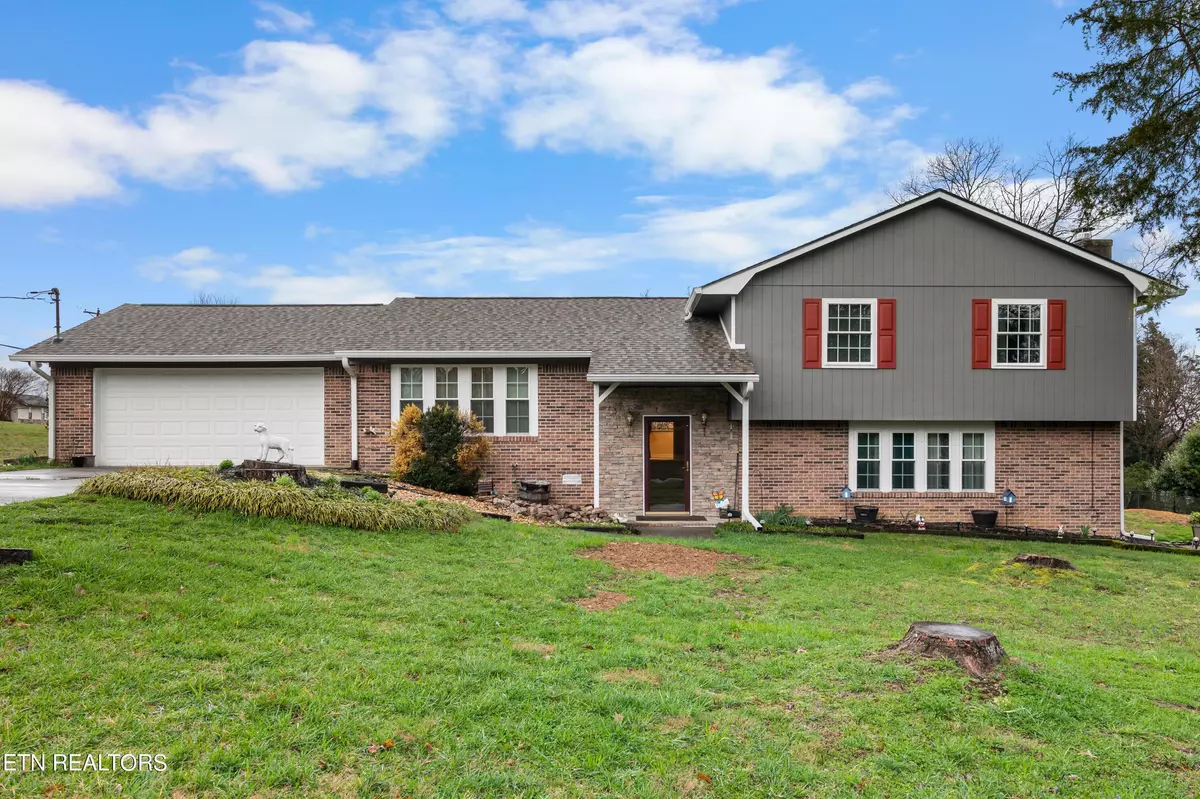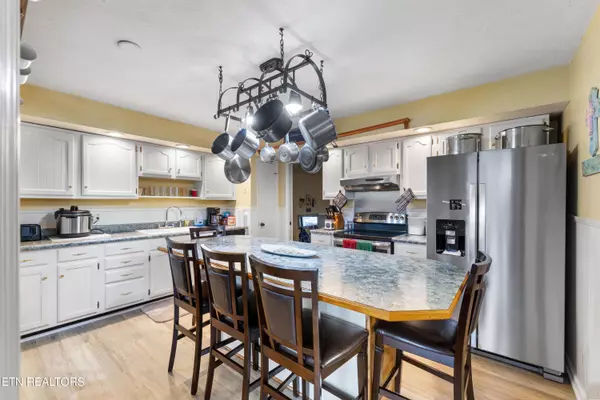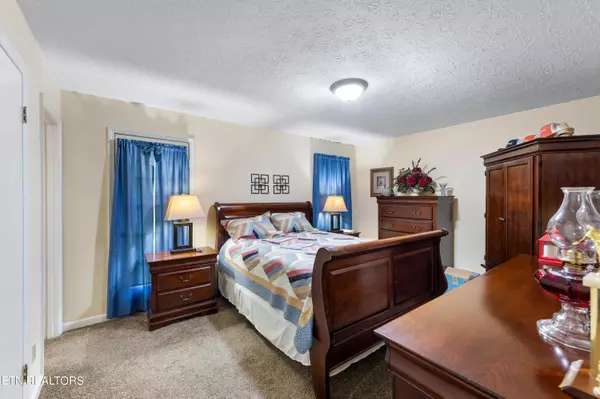
4 Beds
3 Baths
1,972 SqFt
4 Beds
3 Baths
1,972 SqFt
Key Details
Property Type Single Family Home
Sub Type Residential
Listing Status Active
Purchase Type For Sale
Square Footage 1,972 sqft
Price per Sqft $215
Subdivision Gulf Park
MLS Listing ID 1255505
Style Contemporary
Bedrooms 4
Full Baths 3
Originating Board East Tennessee REALTORS® MLS
Year Built 1980
Lot Size 0.500 Acres
Acres 0.5
Lot Dimensions 139Mx149.26xIRR
Property Description
Location
State TN
County Knox County - 1
Area 0.5
Rooms
Family Room Yes
Other Rooms LaundryUtility, Family Room, Mstr Bedroom Main Level
Basement Partially Finished
Dining Room Formal Dining Area
Interior
Interior Features Island in Kitchen
Heating Ceiling, Electric
Cooling Central Cooling, Ceiling Fan(s)
Flooring Laminate, Carpet
Fireplaces Number 1
Fireplaces Type Brick
Appliance Dishwasher, Disposal, Range, Refrigerator
Heat Source Ceiling, Electric
Laundry true
Exterior
Exterior Feature Window - Energy Star, Fenced - Yard, Pool - Swim (Ingrnd), Fence - Chain, Deck
Garage Garage Door Opener, Attached, Side/Rear Entry, Main Level
Garage Spaces 2.0
Garage Description Attached, SideRear Entry, Garage Door Opener, Main Level, Attached
View Other
Total Parking Spaces 2
Garage Yes
Building
Lot Description Other, Corner Lot, Irregular Lot, Level
Faces From intersection of Lovell Rd and Middllebrook Pike: Proceed down Middlebrook Pike towards Cedar bluff. At Food city intersection turn right onto Bob Kirby Rd, at fork stay to left to remain on Bob Kirby Rd. At traffic circle take the third exit onto Bob Gray Rd. Take first right onto Cedar Grove Rd. House will be first house on the left.
Sewer Public Sewer
Water Public
Architectural Style Contemporary
Structure Type Other,Wood Siding,Brick,Frame
Schools
Middle Schools Cedar Bluff
High Schools Hardin Valley Academy
Others
Restrictions No
Tax ID 104MC016
Energy Description Electric

Find out why customers are choosing LPT Realty to meet their real estate needs







