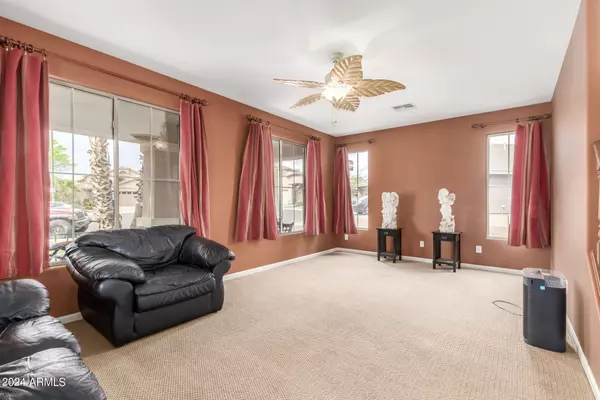
4 Beds
2.5 Baths
3,222 SqFt
4 Beds
2.5 Baths
3,222 SqFt
Key Details
Property Type Single Family Home
Sub Type Single Family - Detached
Listing Status Pending
Purchase Type For Sale
Square Footage 3,222 sqft
Price per Sqft $176
Subdivision Wigwam Creek North Phase 2 Corrective
MLS Listing ID 6674550
Style Santa Barbara/Tuscan
Bedrooms 4
HOA Fees $65/mo
HOA Y/N Yes
Originating Board Arizona Regional Multiple Listing Service (ARMLS)
Year Built 2003
Annual Tax Amount $2,490
Tax Year 2023
Lot Size 10,875 Sqft
Acres 0.25
Property Description
Location
State AZ
County Maricopa
Community Wigwam Creek North Phase 2 Corrective
Direction 101 to West on Camelback, turn right onto N El Mirage, turn left onto W Bethany Home Road. Turn left onto N 125th Avenue, turn right onto W Rancho Court, destination on right.
Rooms
Other Rooms Loft, Great Room, Family Room
Master Bedroom Split
Den/Bedroom Plus 5
Separate Den/Office N
Interior
Interior Features Upstairs, Eat-in Kitchen, Breakfast Bar, 9+ Flat Ceilings, Soft Water Loop, Kitchen Island, Double Vanity, Full Bth Master Bdrm, Separate Shwr & Tub, High Speed Internet, Granite Counters
Heating Natural Gas
Cooling Refrigeration, Programmable Thmstat, Ceiling Fan(s)
Flooring Carpet, Tile
Fireplaces Number 1 Fireplace
Fireplaces Type 1 Fireplace, Family Room, Gas
Fireplace Yes
Window Features Dual Pane
SPA None
Exterior
Exterior Feature Balcony, Covered Patio(s), Patio
Parking Features Dir Entry frm Garage, Electric Door Opener, Rear Vehicle Entry, Detached
Garage Spaces 3.0
Carport Spaces 1
Garage Description 3.0
Fence Block
Pool Fenced, Private
Community Features Near Bus Stop, Playground, Biking/Walking Path
Roof Type Tile
Accessibility Accessible Hallway(s)
Private Pool Yes
Building
Lot Description Cul-De-Sac, Dirt Back, Gravel/Stone Front, Gravel/Stone Back, Grass Front, Auto Timer H2O Front, Auto Timer H2O Back
Story 2
Builder Name Continental Homes
Sewer Public Sewer
Water City Water
Architectural Style Santa Barbara/Tuscan
Structure Type Balcony,Covered Patio(s),Patio
New Construction No
Schools
Elementary Schools Litchfield Elementary School
Middle Schools Agua Fria High School
High Schools Agua Fria High School
School District Agua Fria Union High School District
Others
HOA Name First Service Res
HOA Fee Include Maintenance Grounds
Senior Community No
Tax ID 508-12-170
Ownership Fee Simple
Acceptable Financing Conventional, FHA, VA Loan
Horse Property N
Listing Terms Conventional, FHA, VA Loan

Copyright 2024 Arizona Regional Multiple Listing Service, Inc. All rights reserved.

Find out why customers are choosing LPT Realty to meet their real estate needs







