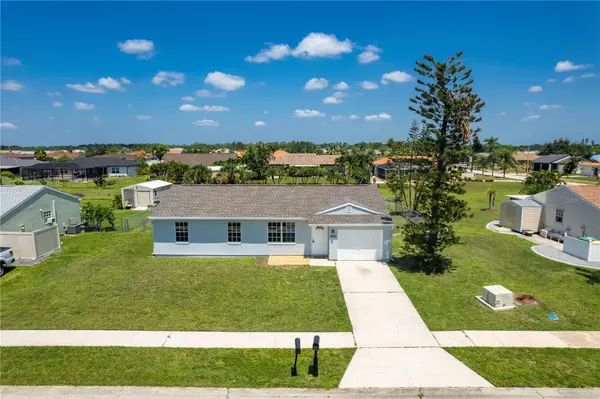
3 Beds
2 Baths
1,116 SqFt
3 Beds
2 Baths
1,116 SqFt
Key Details
Property Type Single Family Home
Sub Type Single Family Residence
Listing Status Active
Purchase Type For Sale
Square Footage 1,116 sqft
Price per Sqft $209
Subdivision Gardens Of Gulf Cove
MLS Listing ID C7479789
Bedrooms 3
Full Baths 2
HOA Fees $440/ann
HOA Y/N Yes
Originating Board Stellar MLS
Year Built 1987
Annual Tax Amount $2,728
Lot Size 10,018 Sqft
Acres 0.23
Property Description
Step inside to discover fresh paint that breathes new life into every room. The kitchen boasts an array of brand-new appliances, including a refrigerator, dishwasher, stove, and microwave. Imagine preparing meals in a space adorned with new cabinets, elegant granite countertops, and pristine sinks, both in the kitchen and the bathrooms.
Enjoy the seamless flow of tile flooring throughout the living room, dining room, kitchen, and both bathrooms. The 3 bedrooms are graced with new laminate flooring, creating a cozy and stylish retreat for each family member.
Natural light floods the kitchen, which features a generously sized window above the sink, offering a delightful view of the expansive fenced-in backyard. Imagine sipping your morning coffee while watching the changing seasons from the heart of your home.
Stay in control of your home's climate with a new thermostat that ensures comfort with every season.
This community has something for everyone. Take advantage of the fantastic amenities, including two refreshing pools, a welcoming clubhouse, and a range of activities such as bocce, pickleball, basketball, shuffleboard, and tennis. If fitness is your passion, the private gym awaits.
Sidewalks on both sides of the street add an element of convenience and safety, providing the perfect setting for leisurely strolls and neighborly chats. With a neighborhood designed for community and connection, you'll feel right at home.
And there's more! This home is just a few minutes away from the stunning Gulf beaches, allowing you to enjoy sunsets and beach vibes whenever you desire. Additionally, if you're a golf enthusiast, you'll love being surrounded by 5 elite golf courses that give the perfect escape for a leisurely round.
In summary, this 3-bedroom, 2-bathroom gem gives you not only a fresh and modern aesthetic but also a lifestyle brimming with amenities, convenient comfort features, and leisure opportunities. Don't miss out on the chance to make this house your home.
This home had a inspection from Elite Pest control 8/16/2024 , NO termites, home is being treated for exterior ants .
Location
State FL
County Charlotte
Community Gardens Of Gulf Cove
Zoning RSF3.5
Interior
Interior Features Ceiling Fans(s), Living Room/Dining Room Combo, Open Floorplan, Thermostat
Heating Central, Electric
Cooling Central Air
Flooring Laminate, Tile
Fireplace false
Appliance Cooktop, Dishwasher, Disposal, Electric Water Heater, Microwave, Range, Refrigerator
Laundry In Garage
Exterior
Exterior Feature Garden, Private Mailbox, Sidewalk, Sliding Doors, Tennis Court(s)
Garage Driveway, Garage Door Opener
Garage Spaces 1.0
Fence Chain Link
Community Features Clubhouse, Deed Restrictions, Fitness Center, Sidewalks, Tennis Courts
Utilities Available BB/HS Internet Available, Cable Available
Amenities Available Pickleball Court(s), Pool, Recreation Facilities, Shuffleboard Court, Storage, Tennis Court(s)
Waterfront false
Roof Type Shingle
Attached Garage true
Garage true
Private Pool No
Building
Story 1
Entry Level One
Foundation Slab
Lot Size Range 0 to less than 1/4
Sewer Public Sewer
Water Public
Structure Type Stucco
New Construction false
Schools
Elementary Schools Myakka River Elementary
Middle Schools L.A. Ainger Middle
High Schools Lemon Bay High
Others
Pets Allowed Breed Restrictions, Yes
HOA Fee Include Pool,Recreational Facilities
Senior Community No
Ownership Fee Simple
Monthly Total Fees $36
Acceptable Financing Cash, Conventional, FHA, VA Loan
Membership Fee Required Required
Listing Terms Cash, Conventional, FHA, VA Loan
Special Listing Condition None


Find out why customers are choosing LPT Realty to meet their real estate needs







