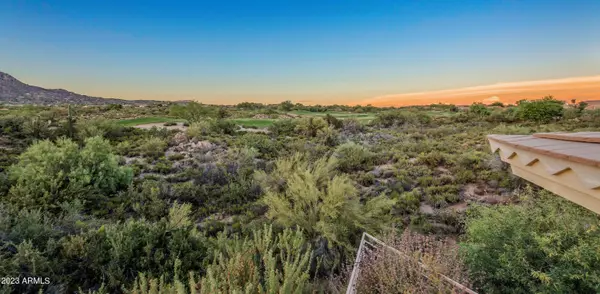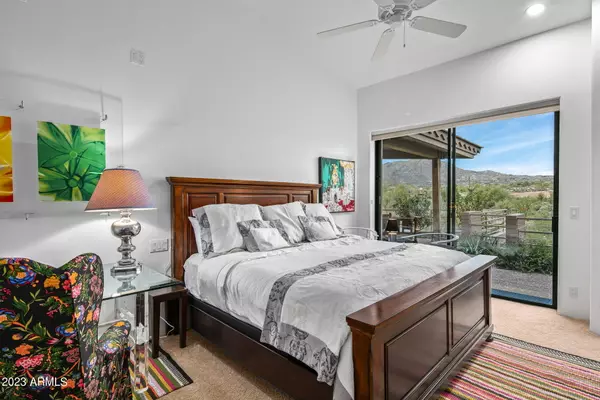
3 Beds
4 Baths
3,528 SqFt
3 Beds
4 Baths
3,528 SqFt
Key Details
Property Type Single Family Home
Sub Type Single Family - Detached
Listing Status Active
Purchase Type For Rent
Square Footage 3,528 sqft
Subdivision Desert Mountain
MLS Listing ID 6574921
Style Contemporary,Other (See Remarks),Ranch,Territorial/Santa Fe
Bedrooms 3
HOA Y/N Yes
Originating Board Arizona Regional Multiple Listing Service (ARMLS)
Year Built 1992
Lot Size 0.736 Acres
Acres 0.74
Property Description
Location
State AZ
County Maricopa
Community Desert Mountain
Direction Please take Cave Creek Road to Desert Mountain main entrance. Guard will direct.
Rooms
Master Bedroom Downstairs
Den/Bedroom Plus 4
Separate Den/Office Y
Interior
Interior Features Master Downstairs, Eat-in Kitchen, Breakfast Bar, Central Vacuum, Fire Sprinklers, No Interior Steps, Vaulted Ceiling(s), Wet Bar, Double Vanity, Full Bth Master Bdrm, Separate Shwr & Tub, High Speed Internet
Heating Natural Gas
Cooling Refrigeration
Flooring Carpet, Tile, Wood
Fireplaces Number 2 Fireplaces
Fireplaces Type 2 Fireplaces, Gas
Furnishings Furnished
Fireplace Yes
Laundry Dryer Included, Inside, Washer Included
Exterior
Exterior Feature Patio, Built-in Barbecue
Garage Dir Entry frm Garage
Garage Spaces 2.0
Garage Description 2.0
Fence Block, Wrought Iron
Pool None
Community Features Gated Community, Guarded Entry, Biking/Walking Path, Fitness Center
Waterfront No
View Mountain(s)
Roof Type Composition,Built-Up,Foam
Private Pool No
Building
Lot Description Desert Back, Desert Front, On Golf Course, Cul-De-Sac, Natural Desert Back, Auto Timer H2O Front, Natural Desert Front, Auto Timer H2O Back
Story 1
Builder Name Custom
Sewer Public Sewer
Water City Water
Architectural Style Contemporary, Other (See Remarks), Ranch, Territorial/Santa Fe
Structure Type Patio,Built-in Barbecue
New Construction Yes
Schools
Elementary Schools Black Mountain Elementary School
Middle Schools Sonoran Trails Middle School
High Schools Cactus Shadows High School
School District Cave Creek Unified District
Others
Pets Allowed Yes
HOA Name Desert Mtn HOA
Senior Community No
Tax ID 219-59-138
Horse Property N

Copyright 2024 Arizona Regional Multiple Listing Service, Inc. All rights reserved.

Find out why customers are choosing LPT Realty to meet their real estate needs







